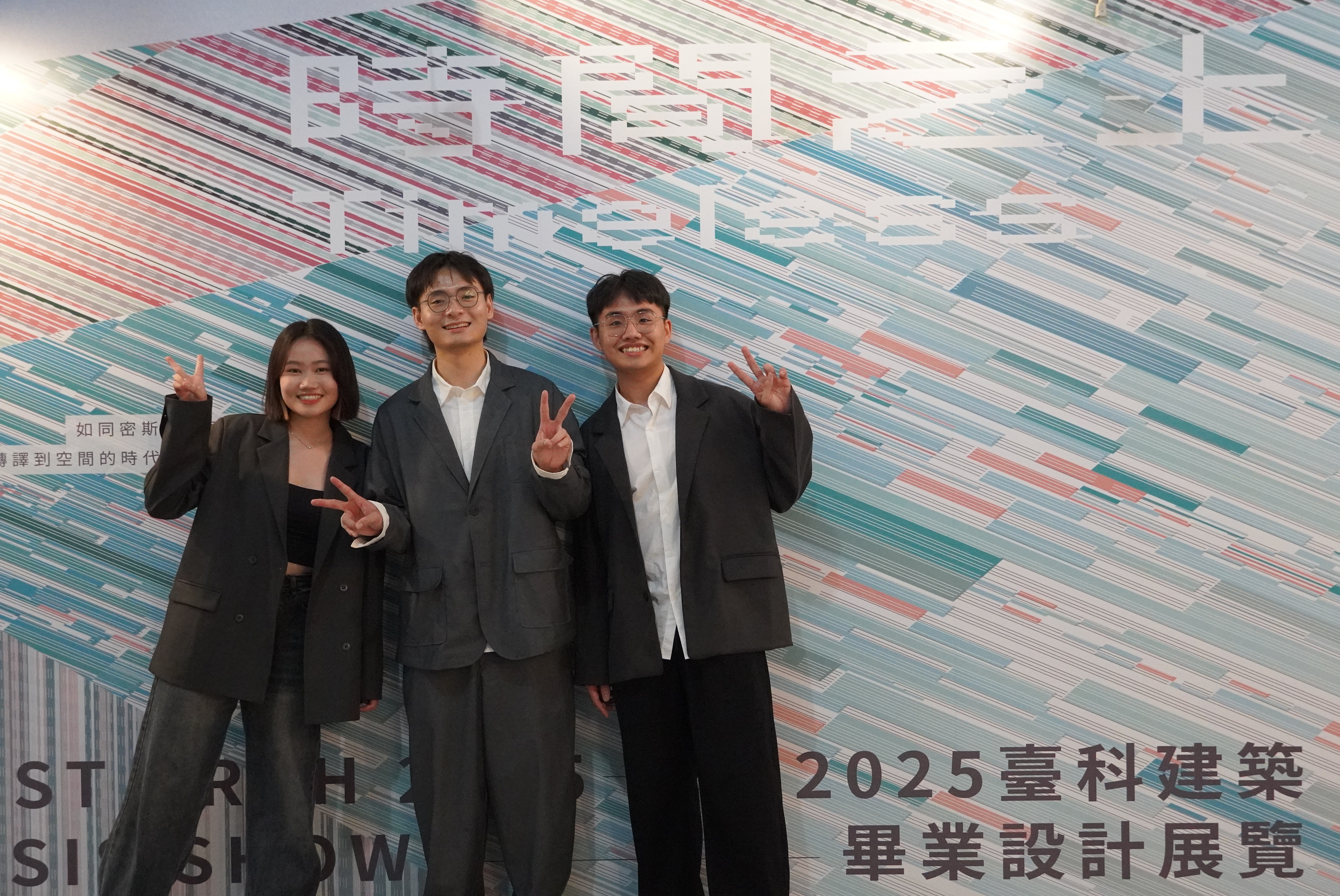NTUST Department of Architecture’s 2025 Graduation Exhibition Opens with 60 Works Showcasing Diverse and Timeless Design Exploration
The 2025 (Year 114 in Taiwan’s calendar) Graduation Exhibition of the Department of Architecture at National Taiwan University of Science and Technology (NTUST) is being held from June 13 to 16 at Warehouse No.1 in Songshan Cultural and Creative Park, featuring a total of 60 student projects. Centered around the curatorial theme “Timeless,” the exhibition presents a space for diverse integration and free exploration in design.
This year’s graduation exhibition not only marks a milestone in the students’ academic journey but also serves as nourishment and a foundation for their future paths. It captures the shared experiences of their generation and reflects their belief in architecture and its relevance to our times. Ultimately, these works aim to transcend time, becoming an architectural language that interprets the spirit of the era.

Sheng-Wei Wu’s Project “Generational Convergence: A Multisensory Learning Commons” Focuses on Intergenerational Learning through Sensory Experiences
In response to Taiwan’s rapidly aging population, Sheng-Wei Wu presents his graduation project “Generational Convergence: A Multisensory Learning Commons,” a campus design proposal centered on sensory engagement and intergenerational education. The design integrates an elementary school, kindergarten, and day care center for seniors, redefining the role of educational campuses as social and communal spaces in light of shifting demographics.
Organized around the concept of “twelve senses,” the design stimulates sensory perception—sight, smell, touch—through spatial arrangements. At its core is the theme of “food”: from planting and caregiving to shared meals, the project creates opportunities for embodied interactions between children and the elderly. A playground-park acts as a hub, linking rooftop gardens, sloped farms, communal dining platforms, and semi-outdoor learning zones—creating a spatial logic of both integration and independence.
Wu shares, “I hope the space encourages natural encounters across generations, where children and elders can plant a seedling together under the sun and, through daily interaction, learn to understand one another.” This work is not just a formal exploration of architecture, but also a concrete response to how future campuses can foster social relationships and intergenerational connections.

Jun-Yen Hsieh from Malaysia Tackles Climate Change with “Algae Eco Pavilion”
International student Jun-Yen Hsieh from Malaysia addresses climate change and carbon emissions in his project “Algae Eco Pavilion,” which reimagines the role of architecture in sustainable development. The building merges research, exhibition, and commercial functions, incorporating a microalgae cultivation system on its facade. This system absorbs carbon dioxide, purifies the air, regulates the environment, and also serves as an educational and visual symbol of sustainability.
The design promotes architecture as a proactive environmental agent, implementing an indoor-outdoor algae circulation system that links research labs with display spaces—creating a closed-loop ecological structure.
Hsieh hopes to advocate for the concept of “architecture as action,” where buildings are not just containers but active participants in ecological improvement and knowledge sharing. As an international student, he also brings a cross-cultural perspective to global environmental challenges, aiming to expand the future possibilities of architecture.

Wan-Ting Chung Revitalizes a Historic Market in “Rebirth of the Ancient Capital”
In her project “Rebirth of the Ancient Capital,” Wan-Ting Chung explores the transformation of traditional spaces in modern society, using the declining Shuixian Temple Market in Tainan as her case study. Once a bustling hub, the market now suffers from chaotic stall distribution, irregular hours, and unclear circulation routes—gradually losing its role as a cultural and spiritual center.
Chung’s design reconfigures movement flows and integrates historical narratives to restore both functionality and cultural identity. Her goal is to preserve traditional market culture while making it relevant to contemporary users, striking a balance between history and modernity and giving the city a renewed vibrancy.
She emphasizes, “Traditional markets hold generational memories and local emotions—they are an indispensable part of Tainan’s cultural fabric. Preserving these everyday scenes ensures that the city’s development progresses alongside its traditions, continuing the unique charm of this ancient capital.”
Exhibition Lead Coordinator Hsin-Chao Wang Reflects on the Significance of the Showcase
Hsin-Chao Wang, the lead coordinator of the 2025 graduation exhibition, states that each piece in the show reflects a unique slice of its creator’s life experience. Every stage of their creative process poses profound questions and responses about the relationship between personal memory and architectural design. The exhibition showcases the students’ individual perspectives and stories, shaped through four years of study in NTUST’s Department of Architecture.
Wang adds, “Design is not just about shaping space—it is a spiritual trace left by individuals in response to the zeitgeist. This exhibition is a collective echo of our generation, quietly blooming in a space that exists ‘above time.’”

https://www.ntust.edu.tw/p/406-1000-137557,r167.php?Lang=zh-tw
https://www.ctee.com.tw/news/20250613700624-431204
https://www.cna.com.tw/news/ahel/202506130103.aspx
https://udn.com/news/story/6928/8804719
https://money.udn.com/money/story/7307/8804719